Q&A with Clark Nexsen Computational Designer Ryan Johnson
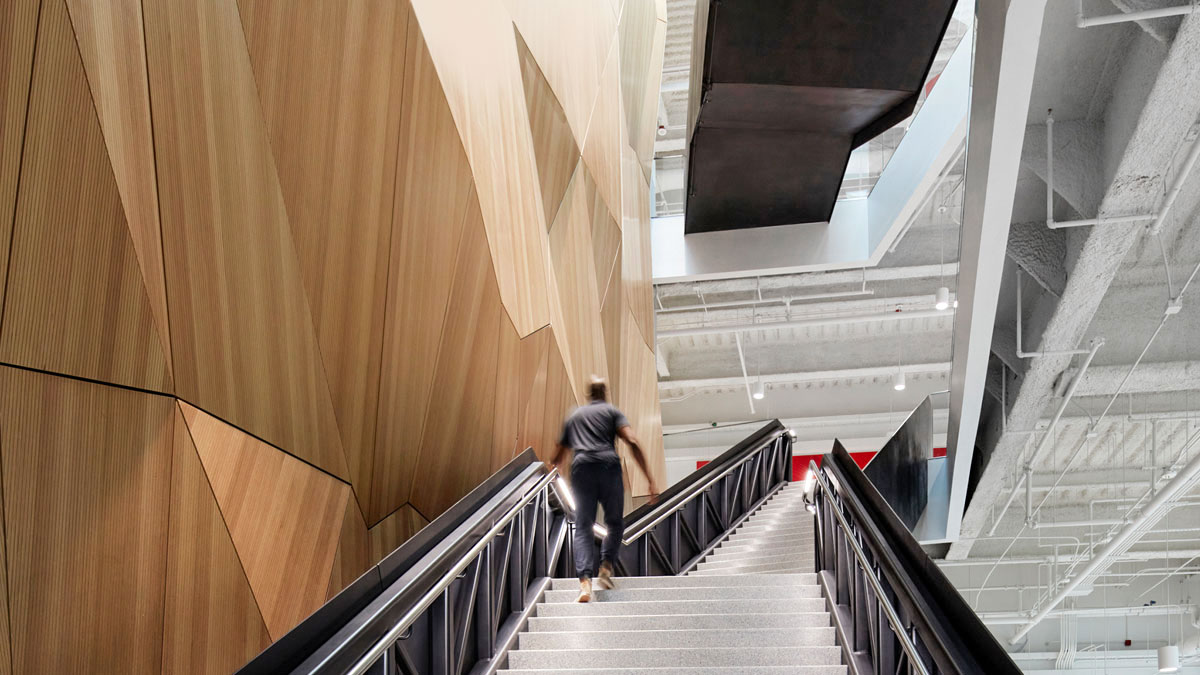 Ryan Johnson, AIA, LEED AP, has been a champion of technology in architecture since teaching himself how to create a script in 2013. Today, as a dedicated computational designer, he believes great design ideas come first and the application of computational tools can elevate those ideas. Ryan is recognized in the industry as a practice technology expert, serving on AIA’s Technology in Architecture National Advisory Group since 2015 and as the chair in 2020. He shared the following thoughts about computational design, its value to clients, and what emerging tools interest him:
Ryan Johnson, AIA, LEED AP, has been a champion of technology in architecture since teaching himself how to create a script in 2013. Today, as a dedicated computational designer, he believes great design ideas come first and the application of computational tools can elevate those ideas. Ryan is recognized in the industry as a practice technology expert, serving on AIA’s Technology in Architecture National Advisory Group since 2015 and as the chair in 2020. He shared the following thoughts about computational design, its value to clients, and what emerging tools interest him:
Q. How would you explain computational design to someone who is unfamiliar with it?
w
A. In essence, it’s automating aspects of architectural design and our process by writing a computer script, or code. By building this type of logic into our design process, we gain the ability to rapidly access substantial project data and, more importantly, efficiently develop unique design solutions that are aligned with the client’s design goals.
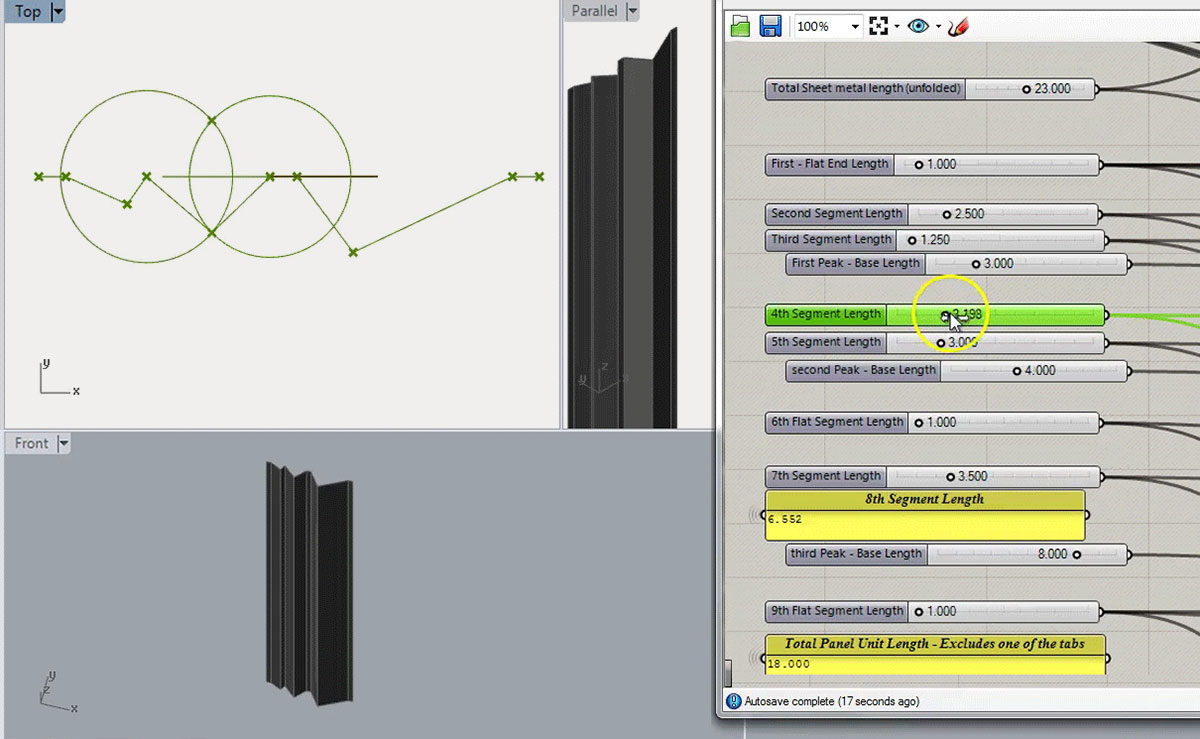
Q. You led right into my next question – how does the use of computational design benefit our clients?
w
A. There are a lot of ways computational design can benefit our clients. Cost is one; it enables us to find efficiency in design and use of materials. There is always a budget, so if the client is interested in a unique design feature, keeping the cost down on that part is critical while still doing something noteworthy. Computational design enables us to be very specific and accurate with quantities, which results in better pricing.
The benefit of a good data set is, in essence, that you don’t spend much time looking at it. You can answer the client’s question immediately and keep things moving.
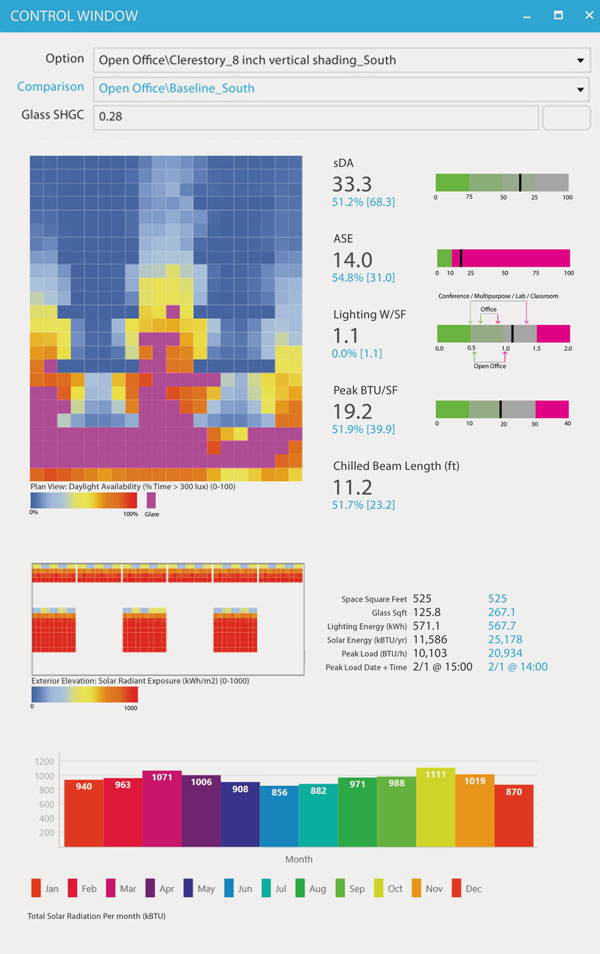
Computational tools benefit our clients in design – which is what I enjoy the most. Computational design enhances our ability to create better designs that are unique, buildable, and efficient with materials. And many computational tools plug into or are related to analysis – energy, daylight, and carbon analysis, which is information that influences the design solution and results in a more efficient building for the client.
Being able to use data to communicate information to clients and the design team is another big benefit. For example, in the programming phase, we have typically arduously worked out square foot allotments for different space types, and the process involves a lot of compromises. The data from computational design gives us the ability to show a stakeholder very quickly and clearly that they’re getting what they were promised in terms of space. On a large, complex project, this is especially valuable.
The benefit of a good data set is, in essence, that you don’t spend much time looking at it. You can answer the client’s question immediately and keep things moving.
w
w
CASE STUDY: FITTS-WOOLARD HALL PUNCH LIST
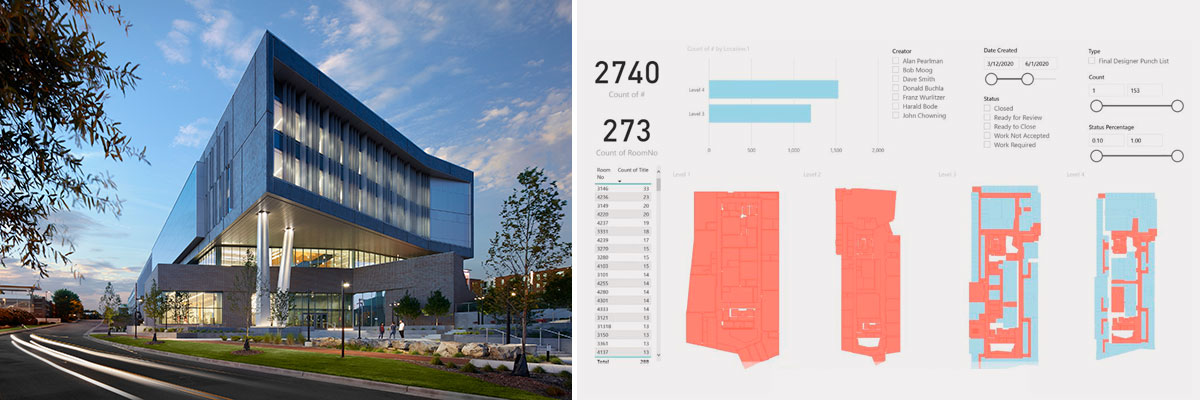
For the Fitts-Woolard Hall punch list, we leveraged data and data visualization to help us identify which rooms still needed to be punched and what items still needed to be completed in what areas. When you’re punching such a large building, it requires managing a team of architects, and realistically, you are going to have to skip around. It helped us and the contractor (SKANSKA) stay on top of what still needed to be done, and for NC State, it ensured nothing would be missed.
Q. If you had to pick one benefit of computational design that you feel is most important, what would it be?
w
A. Because I’m an architect, it’s the architectural design aspect. Taking an idea, creating a script, and bringing that idea to life through computational design is what is most exciting to me. The tools enable us to deliver a design that is unique, aligned with the design intent, in budget, uses materials efficiently, and is verified as constructable. It also supports strong collaboration with contractors to understand and refine how that design element will be fabricated and ultimately work out issues in the field.
Right now, I’m working on an atrium design feature for one of our commercial clients. It will be the feature in their lobby, and the idea was inspired by their work. Of course, there’s a specific budget for it, so a lot of what I’m doing is figuring out what it actually looks like – how to make it align with the precedent idea – and then how is it buildable, how does it fit in budget. Using computational design, I can identify exactly how many linear feet of aluminum I can use, for example, and still be in budget. It really enables us to break down specifically what is achievable, which is a tremendous value.
w
CASE STUDY: WAKE TECH PARKING DECK
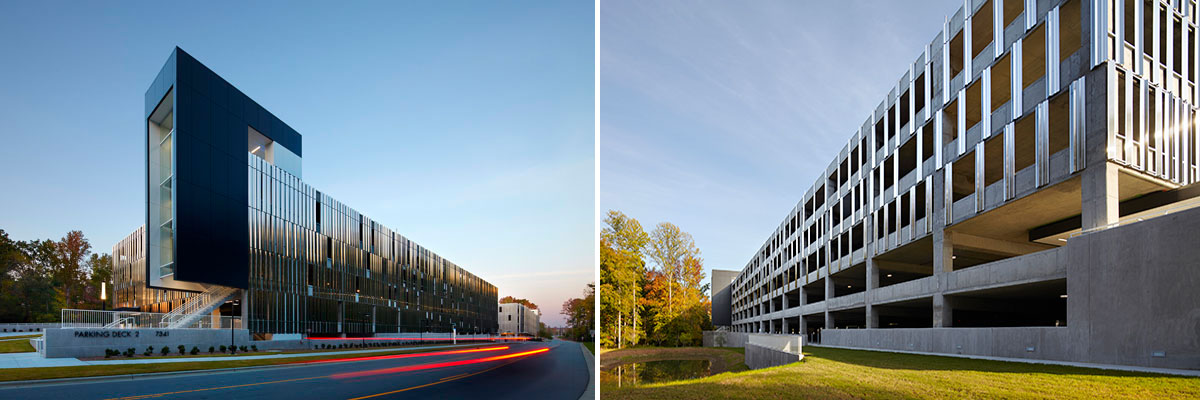
When we designed the parking deck at Wake Tech, we designed this metal panel skin that was really striking visually, but when the project bid, we needed to find ways to bring the line item cost for the façade down. Because it was designed computationally, working with the contractor (SKANSKA), we were able to figure out how many square feet of stainless steel we could afford and then determine exactly how many panels that translated to. It saved weeks of redesign, and we hit the budget dead on while visualizing the look in real time. We were able to quickly explore different options, and ultimately added the fade out on the back side to reduce to the total number of panels but still achieve the design intent.
Q. Are there certain tools you prefer over others?
w
A. The most commonly used tools are Grasshopper, which is the computational design tool in Rhino, and Dynamo, which is the computational design tool in Revit, and then Excel and Power BI. I prefer Grasshopper, but that’s because I’m an architect and I like to use computation for architecture. Dynamo is very useful for the documentation and data aspects of computational design, and the same is true of Excel and Power BI. Power BI in particular I like for creating visuals that help us communicate with our clients.
Q. Are there any emerging tools that you see adding a lot of value in the future?
w
A. Yes. There are three I’ll mention because we are actively exploring them now. The first is Testfit, which is a tool that allows us to rapidly complete – you guessed it – testfits. If we’re looking at a site, for example, and we know we want to put 50,000 square feet of office space, 200 residential units with a specific mix of bedrooms, and adequate parking – you can input the information and this program will tell you, in minutes, in 3D, how big all that is going to be. It’s a day zero type of solution that makes it much faster to get a handle on the big picture.
The other two are somewhat similar. They are tools that are meant to connect other tools. For example, Speckle is trying to create a bridge between softwares. If I’m able to push my Revit geometry and Rhino geometry into a central database, that is a huge time saver.
Rhinoceros has created something called Rhino.Inside, which is really interesting. As I mentioned, Grasshopper is the computational tool inside Rhino, and Dynamo is in Revit. With Rhino.Inside Revit, I can launch Rhino from inside Revit, and because they’re now connected, I can pass information back and forth rather than using a go-between (like Excel).
Q. As a computational designer at Clark Nexsen, what does a typical day look like for you?
w
A. It varies quite a bit, but I would say there are three areas that I focus on. The first is supporting projects with whatever they need computationally – data, design, etc. This takes priority. A big part of my role is also automation and research; focusing on things that make our processes faster and more efficient. And the third is moving the needle in the firm for how we use and understand computation. Sometimes that means trainings or presentations, but often what helps other designers the most is working one-on-one and walking them through how to use certain tools. I’ll be working on my computer, while they work on theirs, which helps their understanding and competence with computational tools grow.
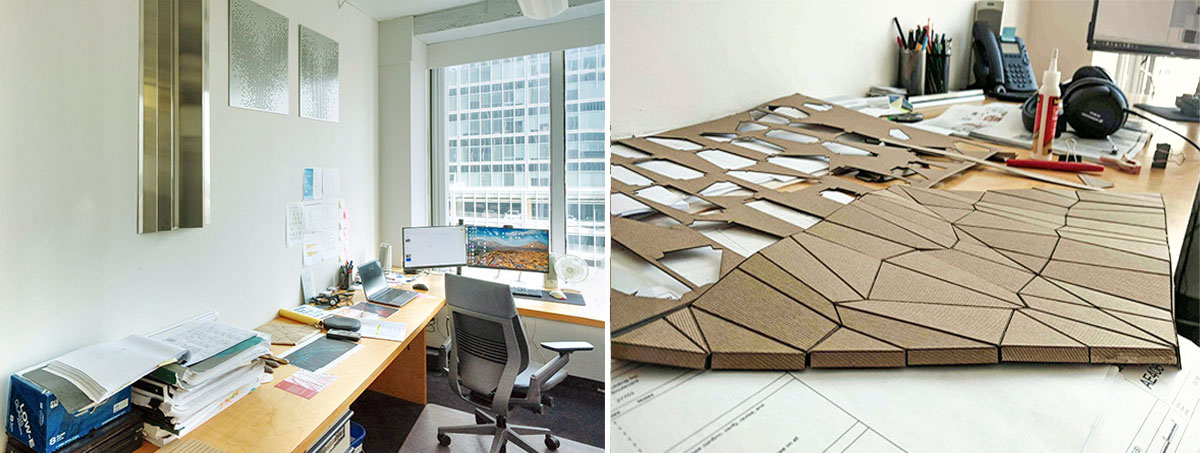
Q. Is there an optimal time in the design process for computational design to be leveraged?
w
A. Computational design can add value to any project from the beginning, typically starting with data that helps us validate the program and communicate information. In design, it starts with an idea for an interesting element or façade, and then you refine that idea and sketch out scripts using precedent images. I like the following timeline for conveying how computational design can and should be integrated throughout the design phases:

Once you’ve validated that the concept meets the project’s design intent, then you research how it will be built, what it’s made of – all the intricacies of making something constructable. I refine my scripts working with the construction manager and/or product reps. The last phase is confirming and validating the design.
Q. Do you have any advice for architecture students or young designers who are interested in computational design?
w
A. Ask yourself: why are you using it? Computational design should support the design concept and process, but it should not drive it. It can be easy, when you are adept with technology and appreciate it, to let the tech lead, but I think it’s very important that the idea, the design, comes first – then the tools augment that. I have found the most success when computation was the only way to achieve the design intent – whether to meet the project deadline, in how the design needed to be visualized and studied, or in how it was best documented.
w
Top: Computational design was used with both the design of the monumental stairs and wood feature wall at NC State's Fitts-Woolard Hall. All project photos by Mark Herboth.
